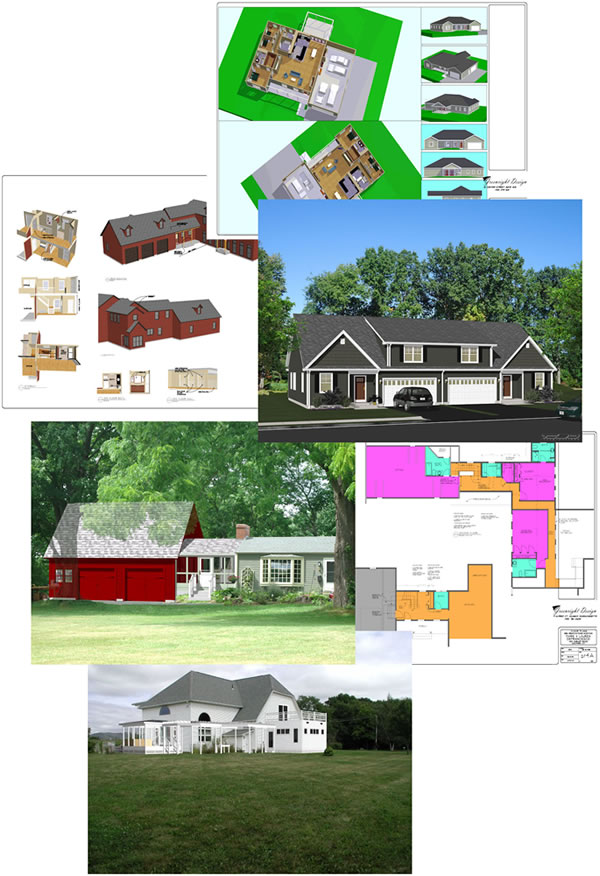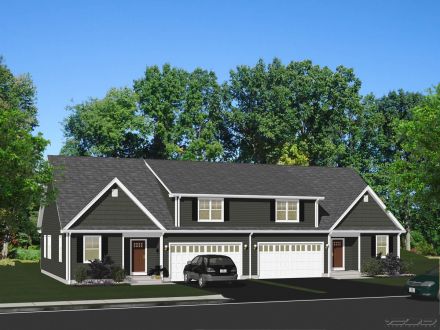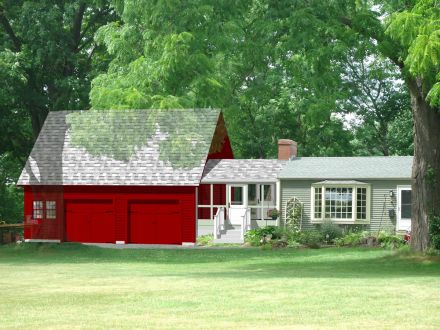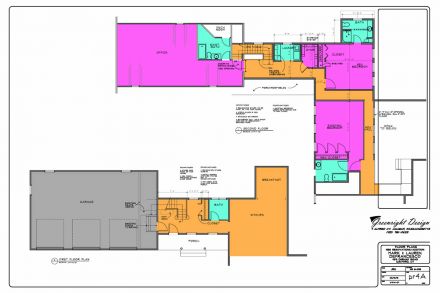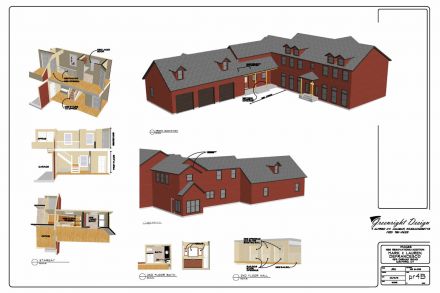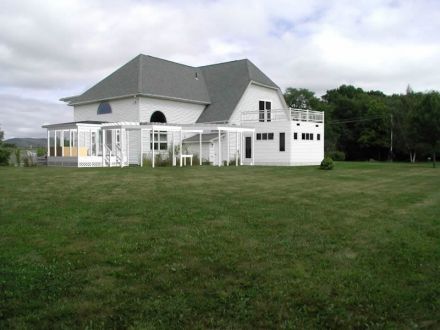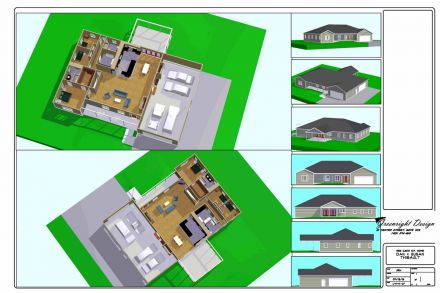There is no question that computer generated renderings have become the standard to present new buildings or renovations to an interested party, and there is also no question that viewers respond to this imagery. We have found that clients better understand design concepts when presented three dimensionally rather than with traditional floor plans and elevations.
With the positive feedback we have received from our homeowners, 3D imagery has become our standard.We can produce two types of images for your clients:One type is quick 3D color models to help your client clearly understand your design concepts. This is a great way to show specific design features or to convey an entire floor layout in a way that a floor plan can’t.
The second type isa full photogenic rendering. These are often used for sales literature and presentations for groups such as municipal bodies and decision makers.Click on images to see a sample of each.
Click on images below to view a sample of each.
